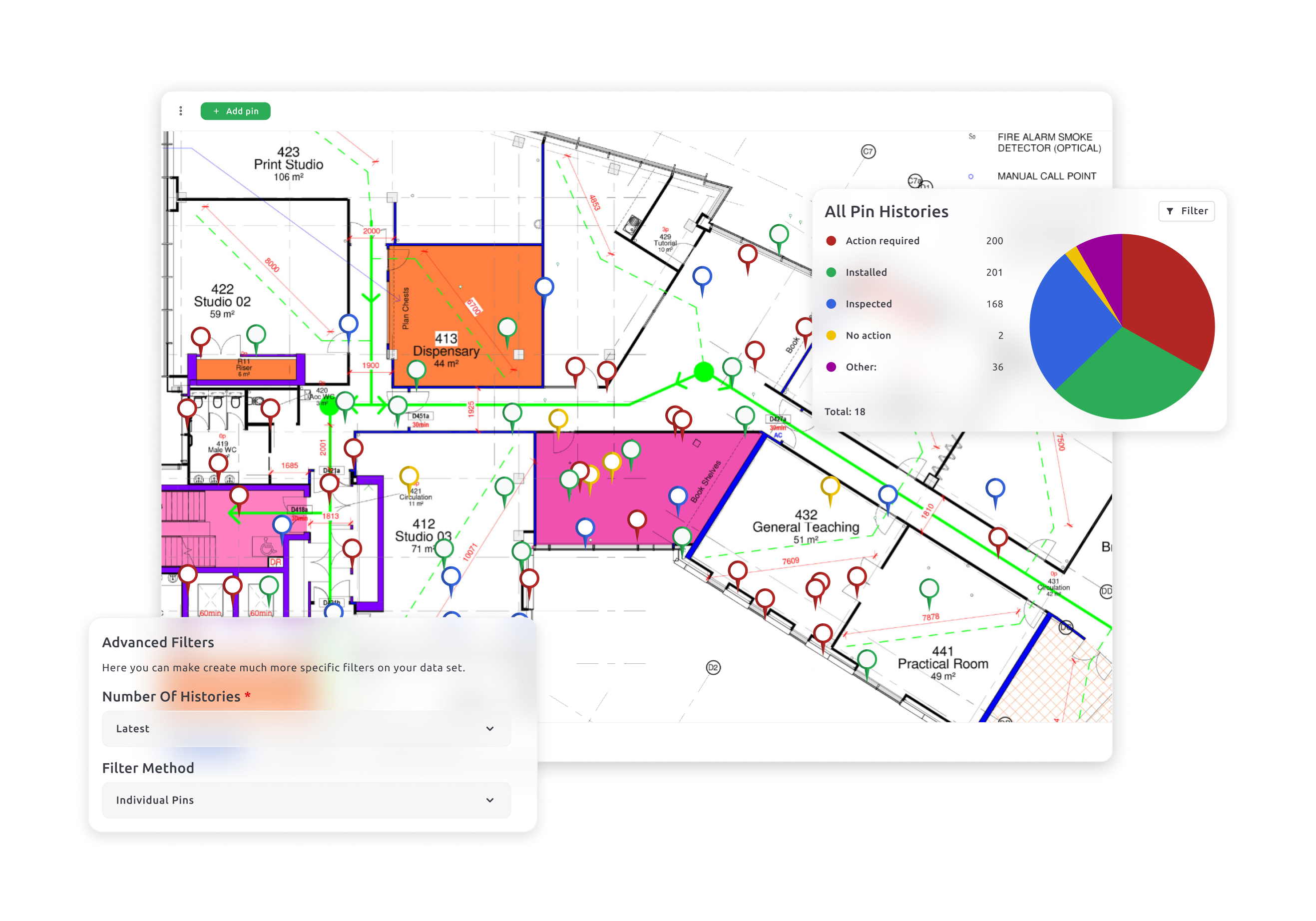


Easily record and track changes to your building over time with Bolster Systems drawing feature. Upload your drawings as a PDF, PNG, or JPG and create a common data environment for your building. Utilise our system to record changes to your building as layouts are revised over time. Grant duty-holders throughout design and construction, and the accountable person when the building is occupied, access to the recorded building compliance data.
Easily store all the data required to keep your building safe and organised in one place. All involved parties can record data from all building disciplines through a single set of drawings to create a common data environment. The data is stored in the form of our colour-coded pins, which allow you to store all recorded text data, images and documents in a structured digital format.
Create zones on uploaded drawings to separate your buildings into smaller, manageable areas for accurate trackability and traceability. Easily filter and generate reports on the progress of any work completed within these zones, ready for regular progress review and project handover.
Fill in your details below and one of our team will help you decide if Bolster Systems is right for your organisation.